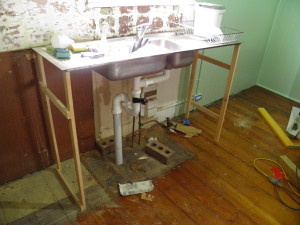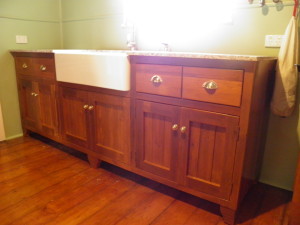I have great affection for the furry creatures of the earth, this is true, but when the local rodents, who’d long been using the holes in our floor boards as the rat superhighway, started to feast in our kitchen at night, first spreading scraps on the floor then going for the fruit in the bowl on the table, this was really stretching the friendship. Time to pull in the welcome mat. Poisoning is not my cup of tea, and I like to keep it that way, so I’d have to plug the holes in the 1890’s floorboards, the historical remnants of plumbing past.
Being unemployed, there was no excuse why the tools couldn’t come out of the shed. However I wasn’t looking forward to the inevitable mess I’d find lurking behind the kitchen cabinet kickboards, as I approached with resignation, crowbar in hand.
I wasn’t in love with our 80’s chipboard kitchen, not even the “classic” orangey coloured benchtop, in fact especially not that. Chipboard: surely whoever invented this stuff deserved to be the one dealing this mess. Chipboard: just add water for a soggy flaking mess. Rat urine will do nicely if water is not available. The industrious little creatures had chewed right through the stuff and made themselves at home.
Well that was easy. Too easy: the kickboards came away leaving the disintegrating cupboard walls looking at me. It was then that the conviction and spontaneity possessed me. I declared, “I’m going to rip out the kitchen”.
I was a little tentative at first, which was potentially life-saving. Slowly but surely I uncovered a Pandora’s box of previous dodgy renovator oversights. Of course you would just tack a power point inside the cupboard and install a cupboard with wiring running outside the wall behind it. They very forward thinking individuals who put in the ex-kitchen, revised the sash window sill up several inches to put the bench in, which explains why our kitchen window can’t be locked (project for next time). However, once I started with the power saw, reservation went out the window. I managed to remove the entire cupboard, leaving the sink in place on a temporary wooden frame.
What a journey of discovery as I replaced damaged Masonite walls and matched trims, removing obsolete plumbing from the wall space and discovering the original house didn’t even have a kitchen and that it was constructed on the existing verandah. Taking the bit in my teeth, I removed the sink taking it out the back to wash up using a hose and bucket.
Then I sealed the floor. Hooray, but what about a kitchen now? Five weeks after the crowbar entered the kitchen, we had repaired the walls and painted and had a new cabinet made and installed…. but what about the hole in the floor under the stove?


… yes, what about the hole in the floor? 🙂